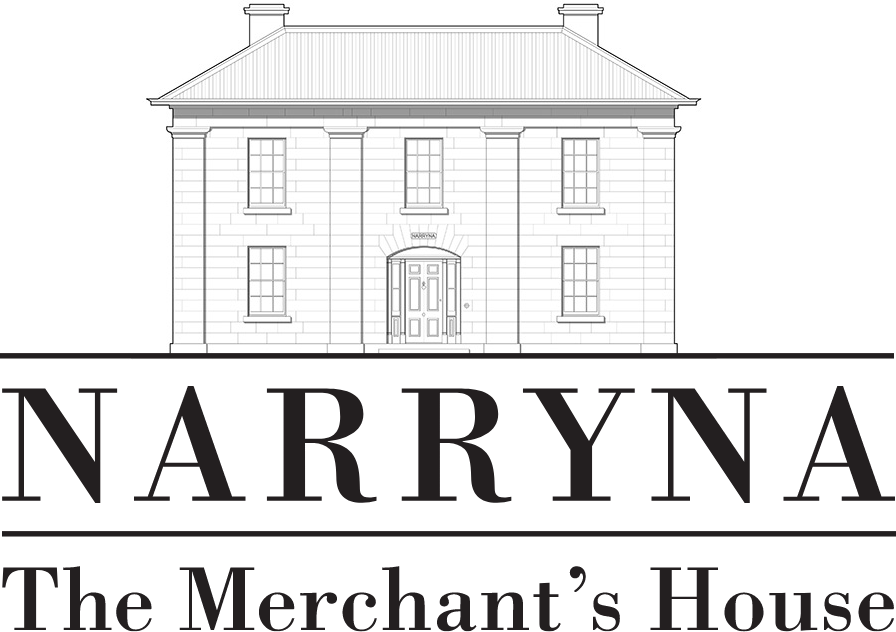Artist unknown, Captain Andrew Haig (1793-1871), watercolour on ivory portrait miniature (private collection, New Zealand)
Narryna is an 1830s merchant’s house linked to the origins of Salamanca Place and Battery Point…
The fine Georgian town house was built by Captain Andrew Haig between 1835-40. Haig was originally a Calcutta-based merchant licensed by the British East India Company to trade with China through Canton (Guangzhou).
Haig purchased the land holding in 1824 when he sailed into Hobart to have his ship repaired ahead of crossing the Pacific to sell the remainder of his China Trade cargo in Valparaiso.
In 1834 Haig built two of the earliest warehouses on Salamanca Place and set up as a merchant, shipbuilder and whaler. He later built Narryna, completing the house in 1840.
Following Haig’s tenure, Narryna was the residence of Hobart businessmen and women, lawyers, politicians and bankers. In 1955 it became Australia's first folk museum through the efforts of Hobart residents who formed a collection that is redolent of the mercantile and maritime histories of Salamanca Place and Battery Point.
Captain Andrew Haig (1793–1871)
Narryna is a fine Greek Revival town house built by Captain Andrew Haig (1793-1871). Haig was originally a British East India Company-licenced merchant trading between Calcutta and Canton, trafficking opium to China and obtaining in return rich cargoes of porcelain, silks, tea, lacquer and zinc.
In 1824 Haig purchased land from a subdivision of the Rev. Robert Knopwood’s Cottage Green estate. The narrow two-acre holding ran between Hampden Road and the Sullivan’s Cove high water mark. The purchase turned out to be an astute one. At one end of the block he built Narryna. At the other end the creation of New Wharf allowed him to build a pair of warehouses facing Salamanca Place (1834-35) where he set up as a merchant, selling imported foods and building materials.
Narryna was not completed until October 1840 and Haig, on the verge of bankruptcy, was forced to sell it along with his other assets in April 1842. Despite Haig’s brief occupancy, the house remains emblematic of its builder and Hobart’s early opportunist, trader society.
Narryna was later home to businessmen and women, lawyers, politicians and bankers. In the early 20th century it became a boarding house before being purchased by the Tasmanian Government as a health care facility. In 1955 it became Australia’s first folk museum, thanks to the efforts of a group of Battery Point residents who assembled a collection redolent of the mercantile and maritime histories of Salamanca Place and Battery Point.
Unidentified British artist, portrait of Haig’s ship, Sir John Rae Reid, c.1835
Edward Winch, Narryna elevation, pen and wash c. 1835.
Narryna’s Architecture
Narryna’s setting and neoclassical design make it the gateway to Battery Point. The house was designed by architect Edward Winch who had arrived in Van Diemen’s Land in September 1832 with a letter of introduction to Lieutenant-Governor Arthur. After a period as a draughtsman in the Engineers’ Department, Winch went into practice as an architect and builder in Macquarie Street but became bankrupt in November 1835. Winch appears to have remained the architect for Narryna’s construction owing to his friendship and business association with Captain Andrew Haig.
Built when the Greek Revival was in vogue, Narryna’s façade is detailed according to the conventions for classical temples. Its four full-height pilasters in the (Roman) Doric order rise from a delicately moulded plinth to an implied frieze beneath a ‘cornice’ formed by the roof fascia and curved rainwater gutter. The pilasters divide the façade into three bays, which in turn reflect the internal division of the spaces, with a hall flanked by a drawing and dining room on the ground floor. The six-panelled front door is set within a low segmental arch and framed by a fanlight and flanking sidelights. Four slender columns on raised blocks provide an applied portico within the arched opening.
I.C. Anderson, Narryna from the north, watercolour c. 1955. Anderson was the architect for Narryna’s restoration in the 1950s
The façade is faced with regular-coursed ashlar stone possibly quarried at a site Haig owned across the Derwent at Bellerive. The house’s core is sandstock brick.
Not far from Narryna is St George’s Church, Battery Point. Designed by John Lee Archer and James Blackburn and built 1836-47, it is one of Australia’s finest Greek Revival buildings.
"
In the 1950s a stone fountain from the garden of ‘Sydney Lodge’ in Brisbane Street Hobart was placed in the centre of Narryna’s carriage loop.
Tour Narryna
Narryna is open from Tuesday to Saturday from 10:00am–4:30pm for self-guided tours. Staff and volunteers will welcome you and provide an introduction to the house. They are available to answer your questions.
Download the tour as a PDF
English / JAPANESE / Chinese Simplified / Chinese Traditional
1. ENTRANCE HALL
2. DINING ROOM
3. DRAWING ROOM
4. BREAKFAST ROOM
5. GUEST BEDROOM
6. EXHIBITION ROOMS
7. HUON PINE BEDROOM
8. NURSERY
9. DRESSING ROOM
10. CROW’S NEST
11. SERVANT’S QUARTERS
12. BACK HALL
13. KITCHEN
14. COURTYARD
15. COACH HOUSE & STABLES
16. GARDEN
Fanny Davenport aged 12 years, unknown photographer, 1861
Walter Davenport aged 8 years, unknown photographer, 1861










